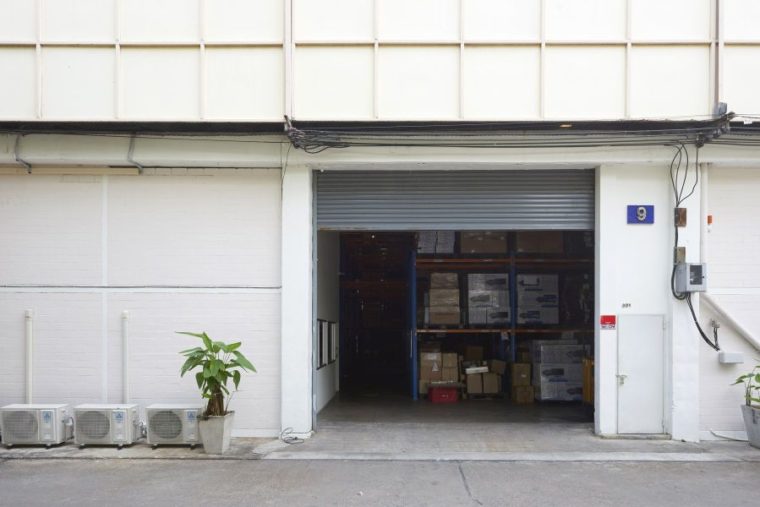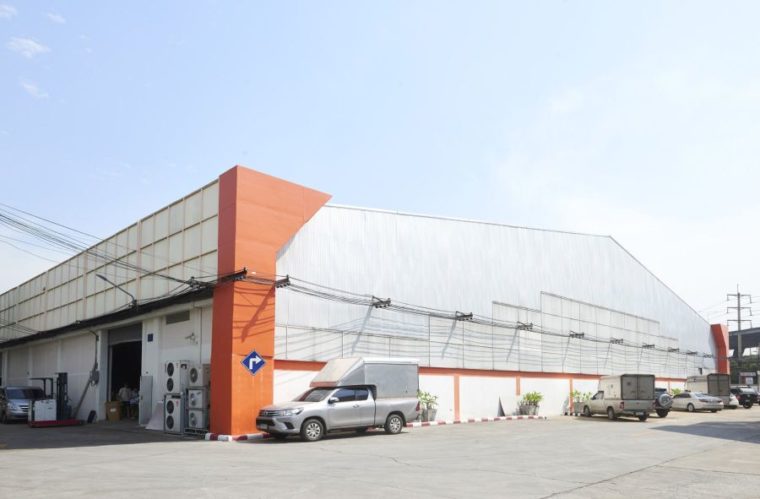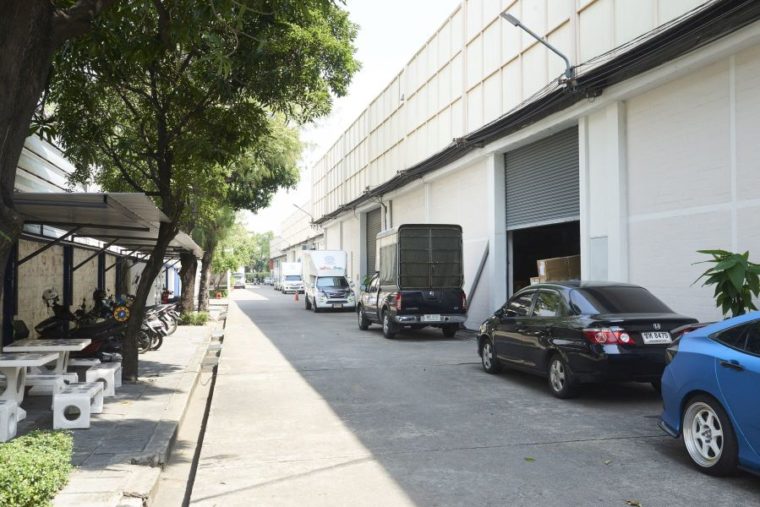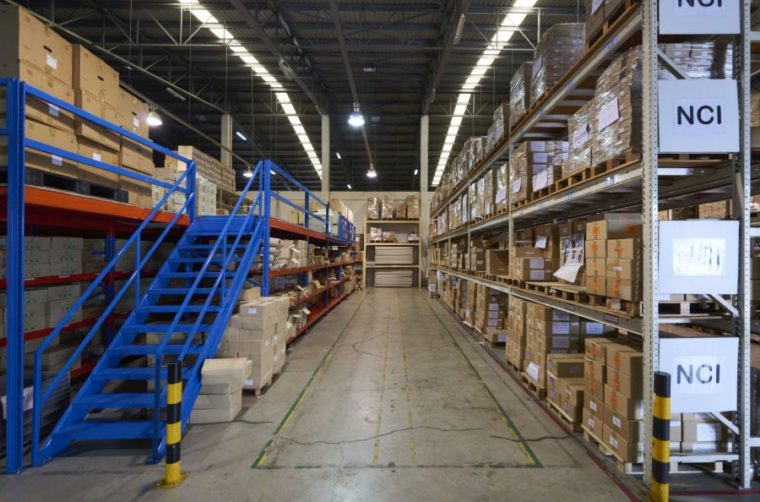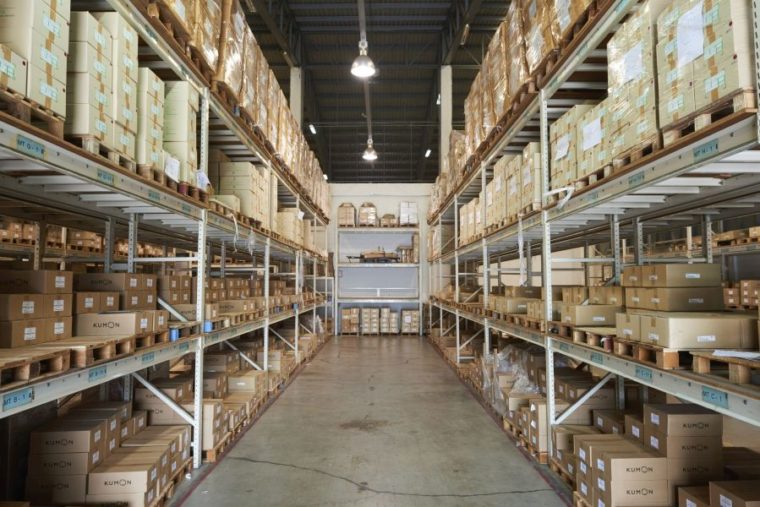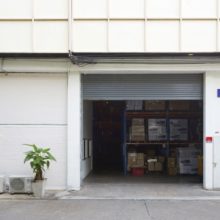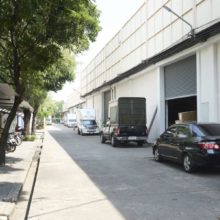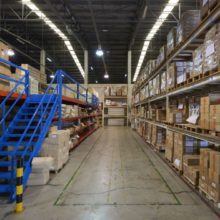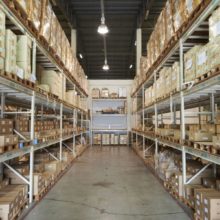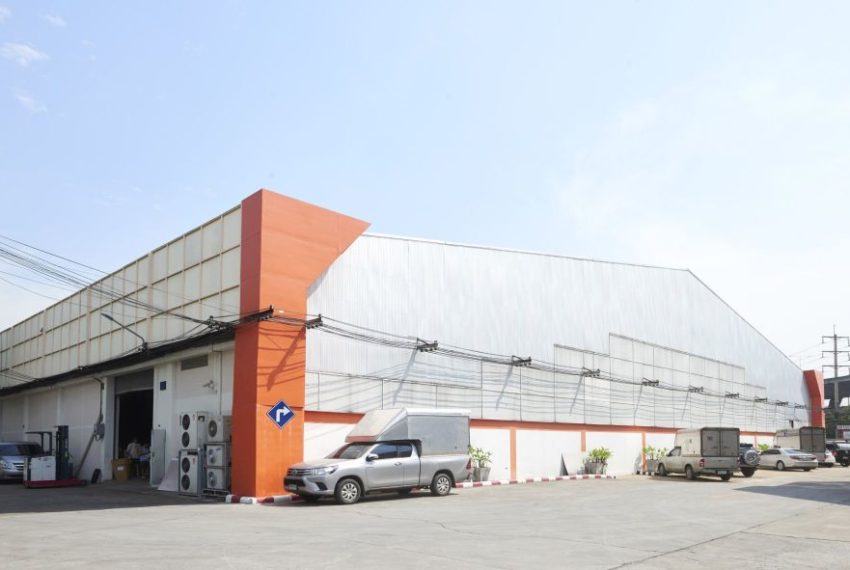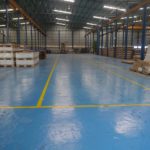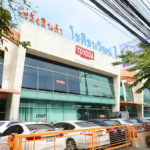Description
Between BITEC U-turn bridge (outbound), connecting Sukhumvit/Srinakarin Road, approaching Central Bangna, close to Bangna-Tha Ruea Expressway, Bangna-Bang Pakong Expressway, Bangkok-Chonburi Newline Outer Ring Road (Motorway) and Suvarnabhumi Airport, with convenient transportation.
Facilities and Services
- Electrical system
- Fire protection system
- Plumbing system
- Road within the project
- Drainage system
- Security system
- CCTV circuit camera system
- Cleanliness system
- Insect, termite, rodent and other vector management systems
- Building maintenance service system
- Landscape and environment systems
- Telecommunications network
| Warehouse Space | : | 500 – 1,100 Sq.m. |
| Office Space | : | 165 – 300 Sq.m. (Some unit) |
| Structure | : | Reinforced concrete, width 36-42 m. length 27.75 m. (no middle pole). |
| Roof | : | Truss, covered by Aluzinc and transparent tiles. |
| Ceiling | : | Ventilated, height 12 m. |
| Wall | : | Painted concrete brick, height 8-13 m. to gable and truss. |
| Loading Capacity | : | Polished reinforcement concrete, load capacity 2 tons / sq.m. |
| Door – Window | : | Aluminum / transparent glass hinge (if any) with small door. |
| Warehouse Door | : | Roller shutter, width 4.5 x 4.5 m. approximately. |
| Electricity | : | Meter 30 Amp. 3 phases, 4 wires from PEA (available for extension) |
| Fire Protection System | : | Fire protection system based on standard of building. |
| Parking Space | : | In front of building, available for shipment transfer. |
| Road in Area | : | Concrete road, width 10-15 m. for container vehicles. |
 095 759 0303
095 759 0303  trinath
trinath  trinathp
trinathp 